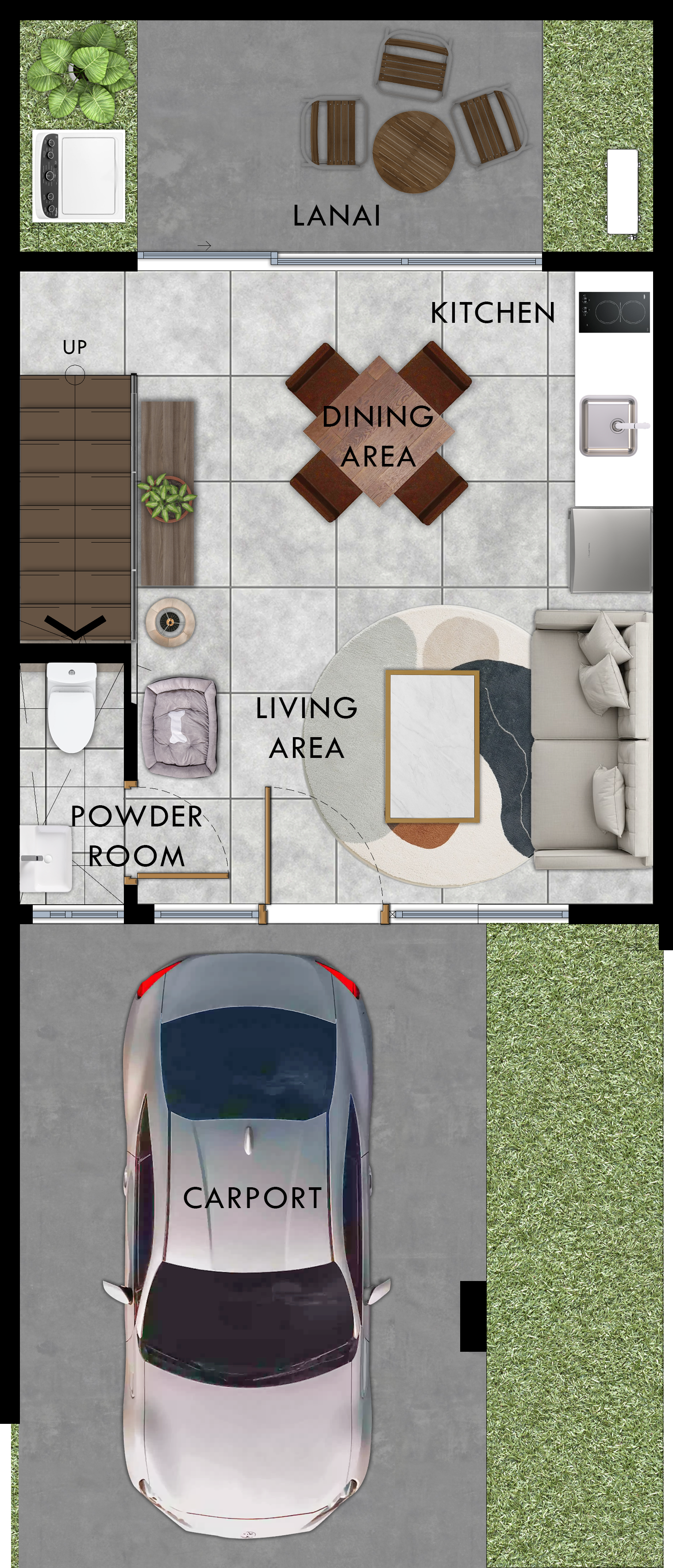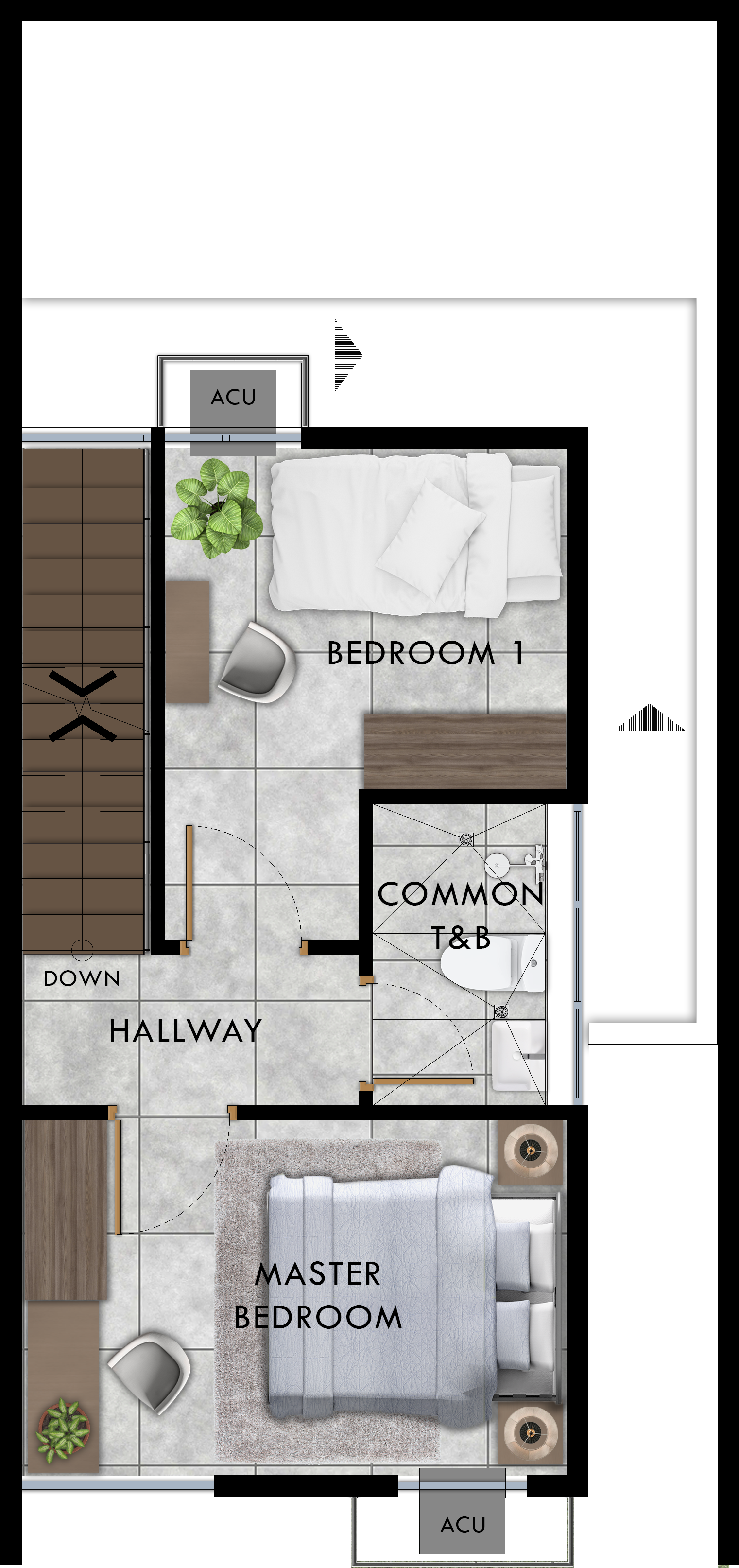kaizen
“Kaizen” is the philosophy of continuous improvement, becoming one percent better every day. It’s about the gradual simplification of life that results in a better, more enriched existence.
Kaizen house reflects all that is attainable in life by streamlining and optimizing the way you live.
architecture
Bold, angular, exultant. Kaizen is both familiar and fresh, based on a tried-and-true structure, with arresting details and exterior accents.
From its semi-open garage covered by the second-floor bedroom to its walls, awnings, and windows, all smartly positioned to allow decent light, airflow, and protection from the elements, Kaizen offers the best in minimalist design – for maximum enjoyment.
Two-storey townhome // CTS area: 61.93 sqm
Interiors
The house follows an open plan layout, allowing freedom of movement and eyeline visibility throughout the first floor. Living and dining areas offer decent space, with the kitchen, toilets, bedrooms and outdoor spaces strategically located to enhance interaction.
Ground floor
Open plan living, kitchen, and dining space. Strategic window placement and layout for maximum airflow.
Powder room. Utility area at the back.
Second floor
Two bedrooms, one communal T&B.
Comes as standard bare with essential fittings



